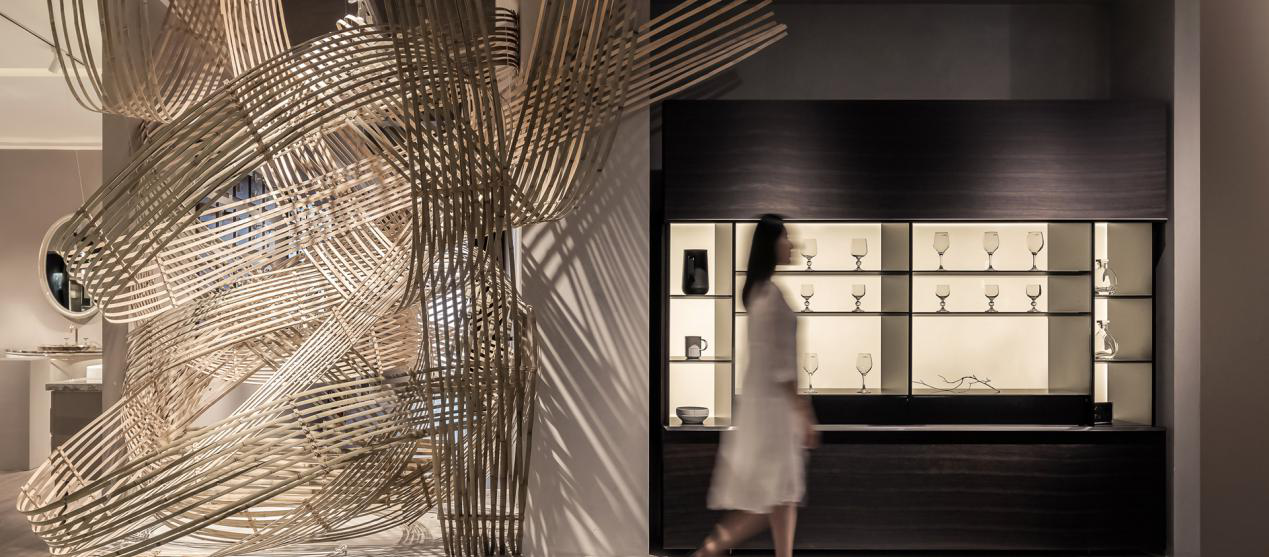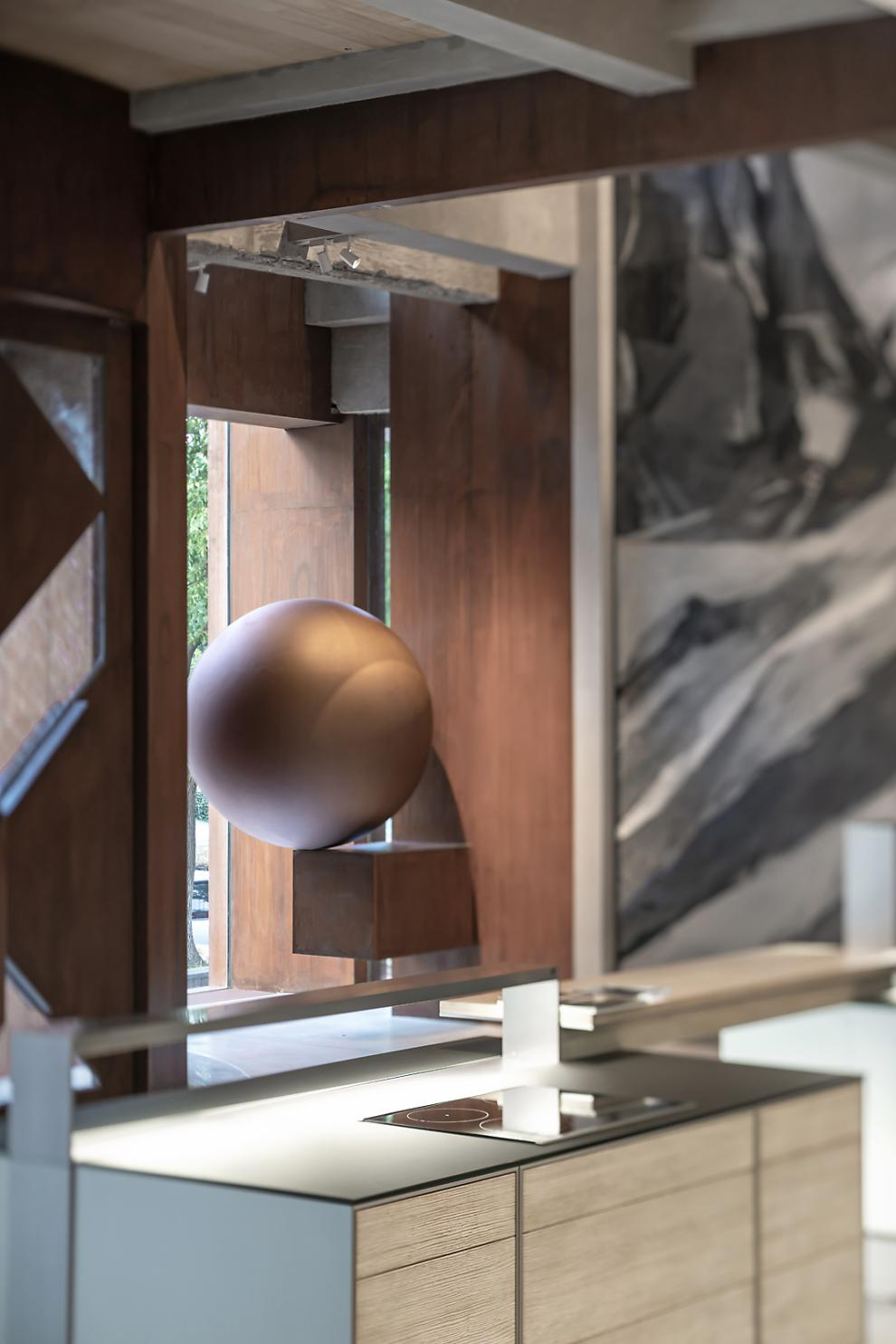
2020-06-07


THE ART OF LIVING
在这个项目中我希望塑造出一个强而有力的建筑构架,由外而内形成建筑雕塑与功能的混沌融合,它是力量艺术、自然、情感的综合体。
—— 赵睿
In this project, I hope to create a strong and powerful architectural framework, and form a chaotic integration of architectural sculpture and function from the outside to the inside. It is a combination of power art, nature and emotion.
——Rui Zha












∧ 空间构成演示
项目坐落于苏州,建筑外立面及室内的整体改造面积约为2000m²,是一个多功能的综合体,具体可分为产品展示区、办公区、会所体验接待洽谈区。项目改造前的店面是普通的老旧式单一功能性展厅,给这个品牌塑造一个全新的店面形象和构架一个出类拔萃的生活艺术馆是首要的任务。
The project is located in Suzhou,the overall reconstruction area of the building's facade and interior is about 2000㎡, which is a multi-functional complex.Specifically, it can be divided into product exhibition area, office area, club experience reception and negotiation area.Before the reconstruction, the storefront is an rdinary old-fashioned single functional exhibition hall,and the first task is to build a brand-new store image and build an outstanding life art gallery for this brand.

∧ 一层平面图

∧ 二层平面图


The exterior wall reconstruction of the building continues the strength and rhythm of the original building structure.An unique architectural sculpture body is cast by the natural rust pattern of hot continuous rolling steel with atmospheric corrosion resistance and with the seamless splicing technology, to construct the whole space from outdoor to indoor.

尽量拆除原有室外墙体裸露出建筑骨架;增强构造穿插和引入自然光线,使室内更为开放,从而加强展示效果,让室内外融合的更为舒适自然,采用开放式的平面布局,可以使人在空间中走动时更为流畅舒服。

Try to remove the original outdoor wall exposed to the building skeleton;Enhance the structure and bring natural light to make the interior more open, thus enhancing the display effect,and make indoor and outdoor integration more comfortable and natural.The use of open layout can make people move more smoothly and comfortable in the space.



∧ 壁画草稿
以苏州庭院假山石为内容营造出传统山水意境,或许太过具象的绘画容易抢夺产品的展示效果,所以选择较为抽象的表达形式,给阅者带来无尽的遐想。


∧ 壁画细节
✚
With the rockery in Suzhou courtyard as the content to create a traditional landscape artistic conception, perhaps too figurative painting is easy to rob the display effect of the product,so we choose the more abstract form of expression, which brings endless reverie to readers.

层层叠叠的构造穿插和原有裸露结构的结合,形成了丰富、自由、俏皮的空间层次。

The combination of the overlapping structure and the original exposed structure forms a rich, free and playful spatial level.




主通道旋梯部分的球体装置成为整个空间的点睛之处,悬挂在半空中的球体,让空间旋律更为丰富,营造神秘感,意念延展无尽。
The sphere device of the main passageway’s spiral ladder part becomes the focal point of the whole space.The sphere suspended in the mid air makes the spatial themes richer, to create a sense of mystery and to stretch out people's mind.

建筑构架延伸到室内后与其他的松散形体黏结在一起,形成近似半成品的剪纸雕塑空间,能从不同位置或漏透缝隙中看到不一样的产品展示区域,起到有效控制空间整体性的作用,便于以后分散区域的产品更换和完善。
When the architectural framework extends to the interior, it is bonded with other loose forms to form a paper-cut sculpture space similar to semi-finished products,to enable people to see different product display areas from different positions or leakage gaps.It can effectively control the integrity of space and facilitate the replacement and improvement of products in decentralized areas in the future.




利用构架和剪纸塑造出来的空间总是感觉缺乏一些内容;似乎显得过分理性了,继而沿用锈板材质设计一个自由交叉的线性装置,使空间的构成更具有灵动性。
The space created by frame and paper cutting always feels lack of some content,it seems to be over rational.Then a free cross linear device is designed based on the rust plate material to make the composition of space more flexible.




∧ 雕塑装置草稿
✚
苏州总是让人不由自主地想到人文传统、精致生活,意识里第一时间跳入我脑海中的是竹的编织元素。通过艺术团队反复推敲,凌乱的线条装置;如草书的飘逸砂笔,又或许是秋野中的一堆干稻草,自然而亲切,点缀和柔化了空间。

∧ 竹编装置草稿

∧ 竹编装置模型
Suzhou always reminds people of human traditions and exquisite life,the first thing that came to my mind subconsciously was the weaving elements of bamboo.The messy line devices, such as the flowing sand pen of cursive script, or perhaps a pile of dry straw in autumn field, decorated and softened the space naturally and kindly by the repeated deliberation of the art team.





✚
空间中不同的体块穿插在各种角度自然会形成变化多样的立体构成。

The different body blocks in the space will naturally form a variety of three-dimensional structures.



总 设 计 | 赵睿
Chief designer | Rui Zhao
合伙设计 | 席行千
Partner Designer | Hangqian Xi
项目业主 | J+构架生活艺术馆
Project Owners | J+ Life Art Museum
项目总监 | 李龙君
Project director | Longjun Li
设计团队 | 李龙君 黄志彬 刘方圆 瞿群英 林灼鑫 张伊
Design team | Longjun Li, Zhibin Huang, Fangyuan Liu, Qunying Qu, Zhuoxin Lin, Yi Zhang
物 料 师 | 何静韵
Material master | Jingyun He
艺术创作 | 朝鲁门 黄杨铸
Artistic creation | Lumen Zhao, Yangzhu Huang
竹 装 置 | 素一花道 团队
Bamboo device | Suyi Huadao Team
空间摄影 | 伍启雕 张恒 吴辉
Space photographer | Qidiao Wu, Heng Zhang, Hui Wu
图片整理 | 伍启雕
Picture arrangement | Qidiao Wu
动 画| 梁家铤 伍启雕 罗黄敬洋
Animation | Karting Leung, Qidiao Wu, Jingyang Luohuang
文字记录 | 凌观伟
Written record | Guanwei Ling
翻 译 | 曲梦蝶
Translator | Mengdie Qu
施工负责 | 曹林
Construction head | Lin Cao
竣工时间 | 2019年06月
Time for completion | Jun.2019
项目面积 | 2000㎡
Project area | 2000㎡
项目地址 | 苏州
Project location | Suzhou
主要材料 | 耐候钢板 水泥 原木 质感漆
Main materials | weathering steel, cement, log, textured paint
设计师信息:

赵睿:纬图设计创始人&设计总监
1994年始从事建筑及室内设计行业;在涉及建筑与空间设计的同时不断延伸创作边界,涉足绘画,装置,家具及灯具产品设计。近些年,逐渐形成的作品气质引起了大家的关注,并获得德国、美国、加拿大、意大利等国际和国内设计奖项。
在作品中,强调原创性及对作品的研究和探索,关注人文生活和艺术设计,结合每个项目不同的情况,作出对空间整体的梳理和把控,以此达成项目落成的整体性和独特性。
Zhao Rui:Founder and design director of V2 design
Founder and design director of V2 design, he is engaged in architectural and interior design industry since 1994; and then he constantly extends the creative boundary while involving architectural and spatial design, and involved in painting, installation, furniture and lighting product design.In recent years, the gradually formed work temperament has attracted everyone's attention and won international and domestic design awards such as Germany, the United States, Canada, Italy, etc.
He emphasizes originality, research and exploration of his works,and he pays attention to human life and art design, combing and controlling the whole space according to different situations of each project, so as to achieve the integrity and uniqueness of the project.

纬图•官方联系方式
微信公众号:V2GETHER|纬图官网: www.v2gether.cn
EMAIL: V2_weitu@126.com
TEL: 18520666299|官方Q: 2691941919
